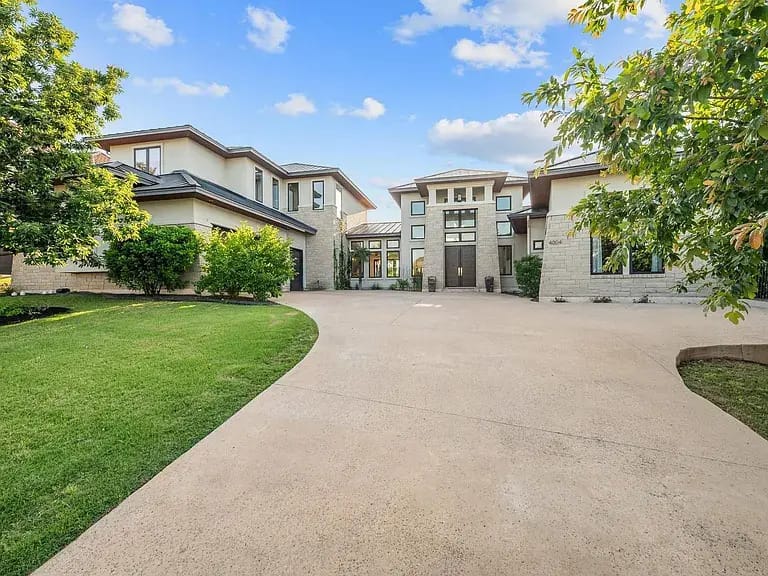Nestled on a premium corner lot with front-row views of the fairway, 4004 Sugarloaf Dr. is more than a house—it’s a conversation starter. With sharp architectural lines, soaring ceilings, and magazine-worthy finishes, this 5-bedroom, 5-bathroom home in Spillman Ranch was designed to turn heads and host unforgettable gatherings.
From the moment you pull into the wide driveway, you're greeted by a striking modern facade and a spacious three-car garage—including an oversized bay ready for your workshop dreams. Inside, you'll find polished concrete floors, walls of glass, and a dramatic fireplace that climbs from floor to ceiling. The open-plan living area flows seamlessly into a chef’s kitchen featuring an induction cooktop, walk-in pantry, and a serene window view over the sink.
But the real magic is outside. Step through massive sliders to a private backyard retreat where a sparkling pool, outdoor kitchen, and shaded lounge alcove await. Whether you're grilling by the built-in BBQ or soaking in the spa with hill country views, this backyard is built for year-round enjoyment.
Property Details
Price: $1,999,000
Square Footage: 4,448 sqft
Lot Size: 0.33 acres
Bedrooms/Bathrooms: 5 beds, 4.5 baths
Year Built: 2013
Price per Sq Ft: $449
HOA Fees: $275/quarter ($92/mo)
Property Tax (2024): $16,649
Days on Market: 4
Subdivision: Spillman Ranch
Special Amenities: Resort-style pool, media room, wine bar, 3-car garage, golf course & hill country views
Located minutes from Lake Travis High School, Falconhead Golf Club, and Hill Country Galleria, this home is perfect for buyers who crave sleek design, privacy, and plenty of space to entertain.
For more information about this property, click here.


