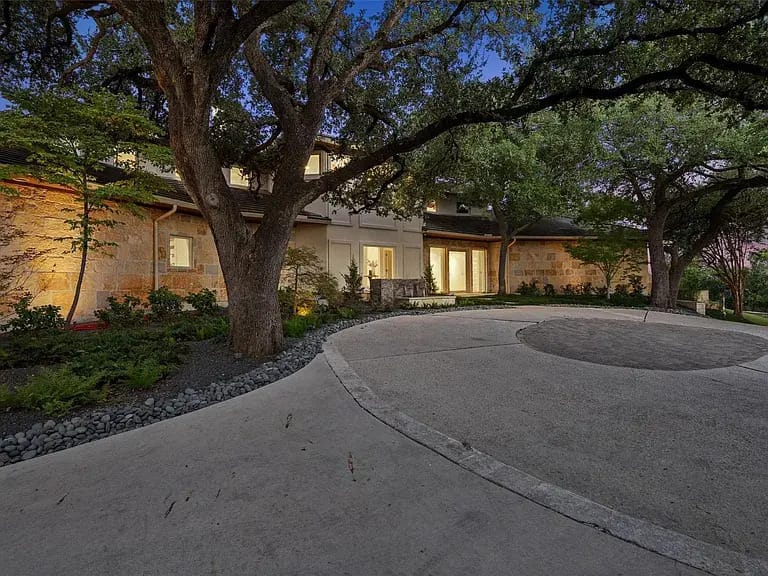Hidden high among heritage oaks and behind a private gate, 706 Las Lomas Dr. is a soft-contemporary stunner that takes luxury living to dramatic new heights—literally. With panoramic downtown Austin views and over 7,500 square feet of meticulously curated space, this estate is built for those who love to entertain (and maybe show off just a little).
From the moment you step inside, the home makes a statement—starting with a granite fountain in the foyer. The main living space unfolds with warm wooden floors, a sleek custom stainless-steel staircase, and a jaw-dropping onyx fireplace.
Hosting friends? You’ve got a cocktail bar with handcrafted stained glass backsplashes and a 2,200-bottle wine cellar to back you up. And the kitchen? There’s not just one—there’s a gourmet kitchen and a prep kitchen, complete with a butler’s pantry lined with built-ins.
Need to recharge? The private wing houses a massive primary suite wrapped in glass, leading to a secluded patio nook. The ensuite bath features a 14-head walk-in shower, soaking tub, and a designer closet that feels more boutique than bedroom.
Property Details:
Price: $8,995,000
Square Footage: 7,529 sqft
Lot Size: 2.23 acres
Bedrooms: 4
Bathrooms: 4 (3 full, 1 half)
Year Built: 1991
HOA Fees: $550 annually ($46/mo)
Price per Sqft: $1,195
Property Taxes: $63,970 (2024)
Days on Market: 28
Neighborhood: Las Lomas Subdivision
Views: Downtown Austin skyline, city lights
Notable Features: Zebra wood study, crystal chandeliers, double-sided fireplace, wine fridge, jetted tub, smart home wiring
Families will appreciate proximity to top-rated Eanes ISD schools, while design lovers and urbanites alike will be drawn to the unmatched views and bold, luxurious finishes.
For more information about this property, click here.


